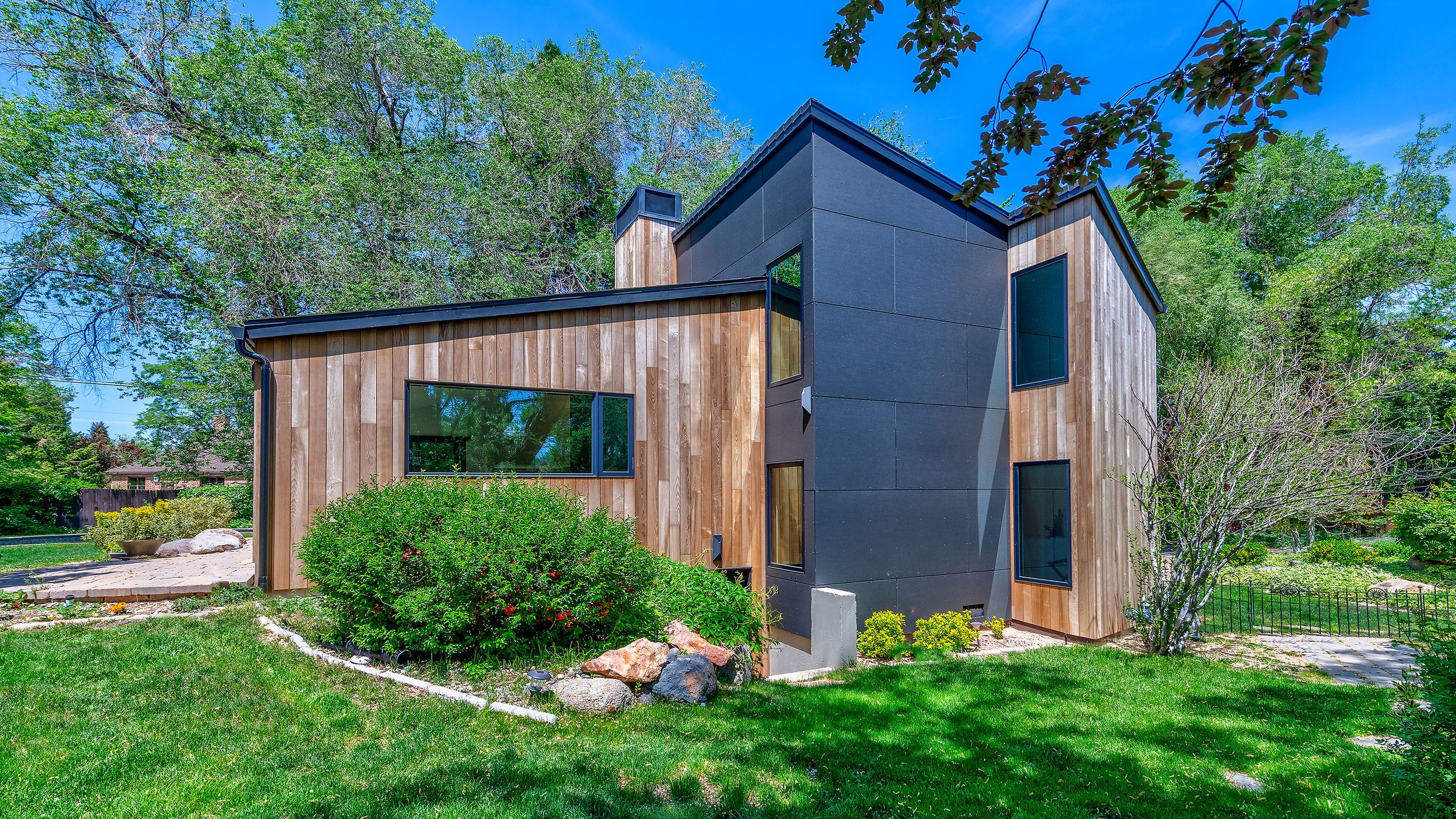Hidden Garden Residence
Location |
||
Size |
||
Delivery |
CM-at-Risk | |
Designer |
“It all started with the backsplash,” says a happy homeowner of this hidden gem in Old Southwest Reno. “And then we kept going!”
Originally built in 1980 and set in a secluded, private courtyard, the home was well-maintained but lacked the clean modern lines that the clients, a professional couple, prefer. It also had an awkward layout which made it hard to cook and entertain, two things they love to do.
The kitchen designer corrected the balance in the kitchen, relocating the pantry, and creating a traditional work triangle. For entertaining, there is a large open-plan dining space with ample buffet and storage. The floors are vinyl plank, and they are easy to maintain with a dog, a large garden, and a pool-spa outside.
The team upgraded finishes in the interior spaces including the bedrooms, closets, bathrooms, and living room. Outside, the building is clad in a mix of new cedar siding and composite paneling with new windows and doors.









