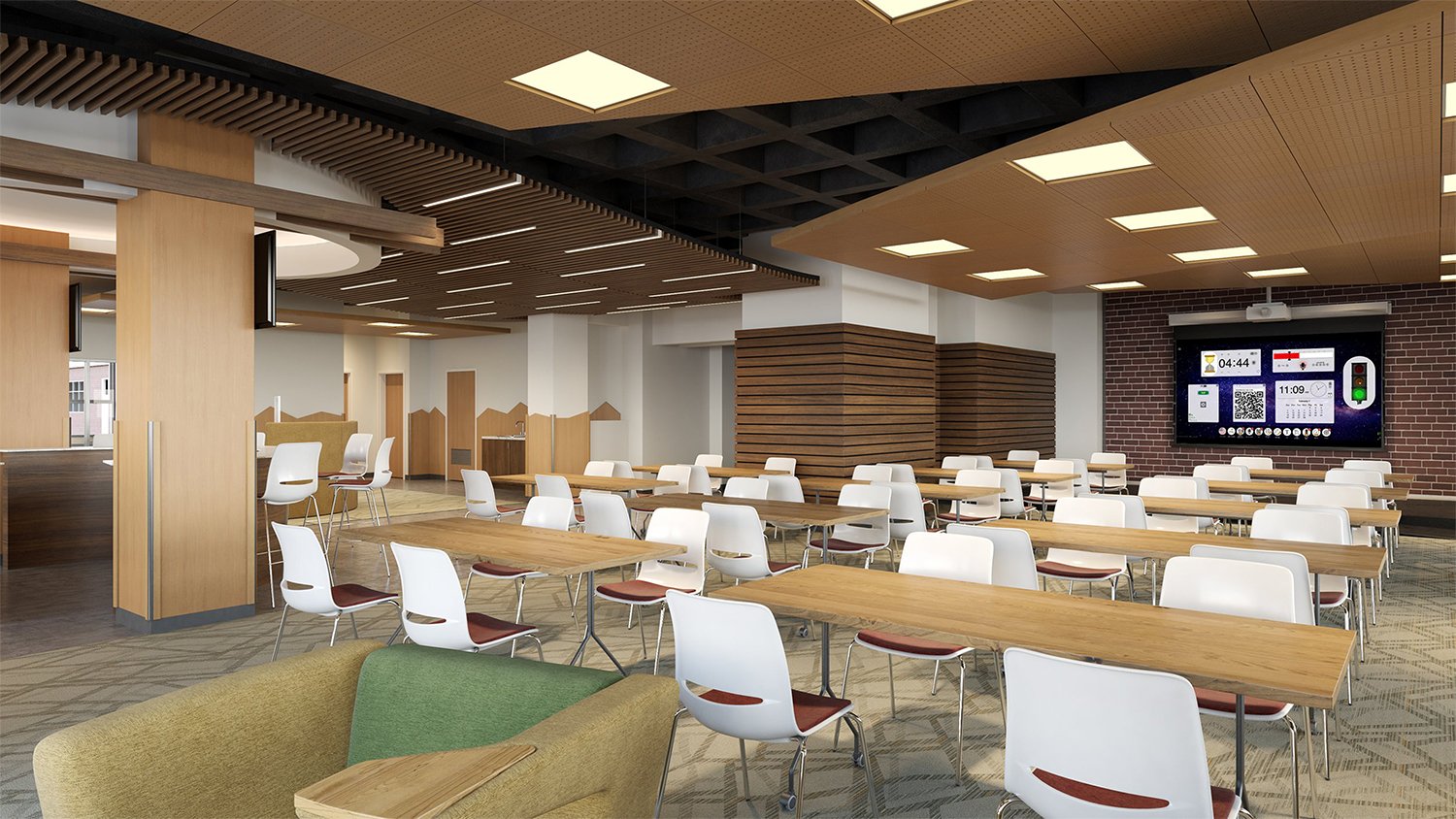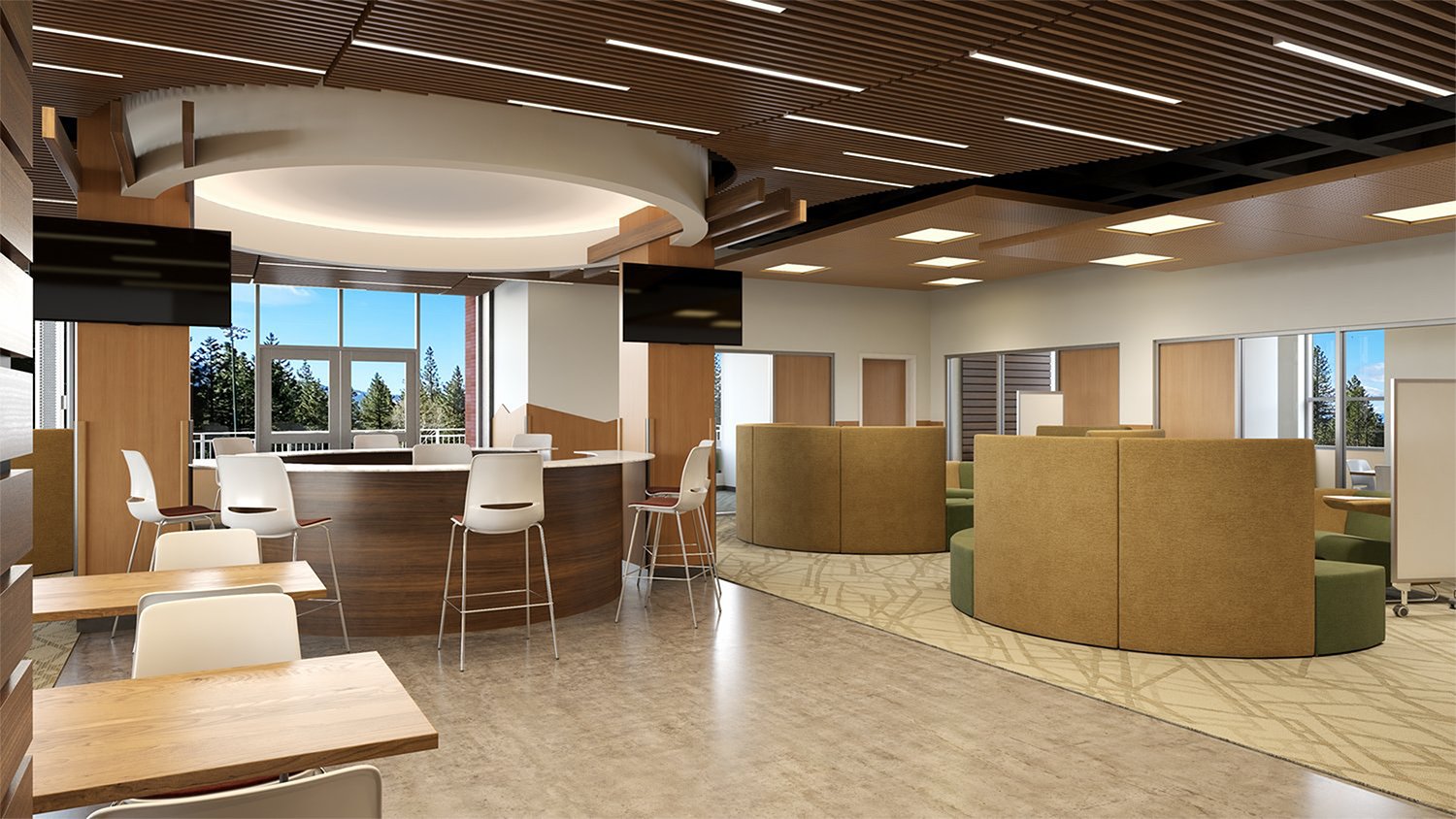Incline High School Improvements
Location |
||
Size |
||
Delivery |
Design-Bid-Build | |
Designer |
As Plenium Builders, a premier general contractor in the Reno-Tahoe region, we take pride in our role in working together with school districts and other community groups to shape educational facilities that foster growth, learning, and community connections. The Incline High School (IHS) Improvements project reaffirms our commitment to quality, innovation, and overcoming challenges.
Located in the beautiful Lake Tahoe area of Nevada in Incline Village, the Incline High School project is a fusion of functionality and aesthetics. The team, led by Washoe County School District (WCSD), is embarking on a massive overhaul which includes a three-story concrete and masonry expansion and interior remodeling. The architect, Collaborative Design Studio, has designed spaces that not only serve their immediate purpose but also seamlessly blend with the serene mountainous backdrop of the Lake Tahoe region.
One of the major highlights of this ambitious project is the development of a culinary arts program which will showcase a state-of-the-art culinary arts studio, a commercial training kitchen, and a student-operated restaurant and café. This innovative addition, together with the new ROTC facilities, remodeled administrative offices, and other classroom upgrades, aims to provide students with a diverse range of learning opportunities. A notable feature is the student hub that will include group study rooms and inspire creativity with natural lighting and beautiful mountain forest views.
For WCSD, ensuring the safety and security of the students is paramount. PB’s construction services involve a comprehensive security system retrofit for the entire existing high school. It’s not just about adding walls and rooms; it’s about fostering a safe, inclusive, and thriving environment for students to flourish. And to ensure minimal disruption, all security work is carefully planned to be completed during off hours.
Working at Incline High School presents challenges. The short building season, winter construction conditions, and ensuring smooth operations in an occupied campus are some of the hurdles. Our location, though picturesque, presents logistical challenges given its relative remoteness for subs and suppliers. Additionally, the strict Lake Tahoe water quality regulations demand acute attention to detail and set restrictions for earthmoving. Leveraging our rich experience as a commercial general contractor in Tahoe, we've instituted best practices to ensure timely and efficient progress, all while adhering to the region's strict environmental and construction regulations.
While Plenium Builders provides the tools and expertise to shape this project, the essence of the project is the District's dedication to its students and the broader community along with Collaborative's intuitive understanding of the Lake Tahoe landscape blended with their expertise in modern educational design. Together, we are crafting an environment that melds education with innovation, setting a new standard for future generations.
Renderings by Collaborative Design Studio.





