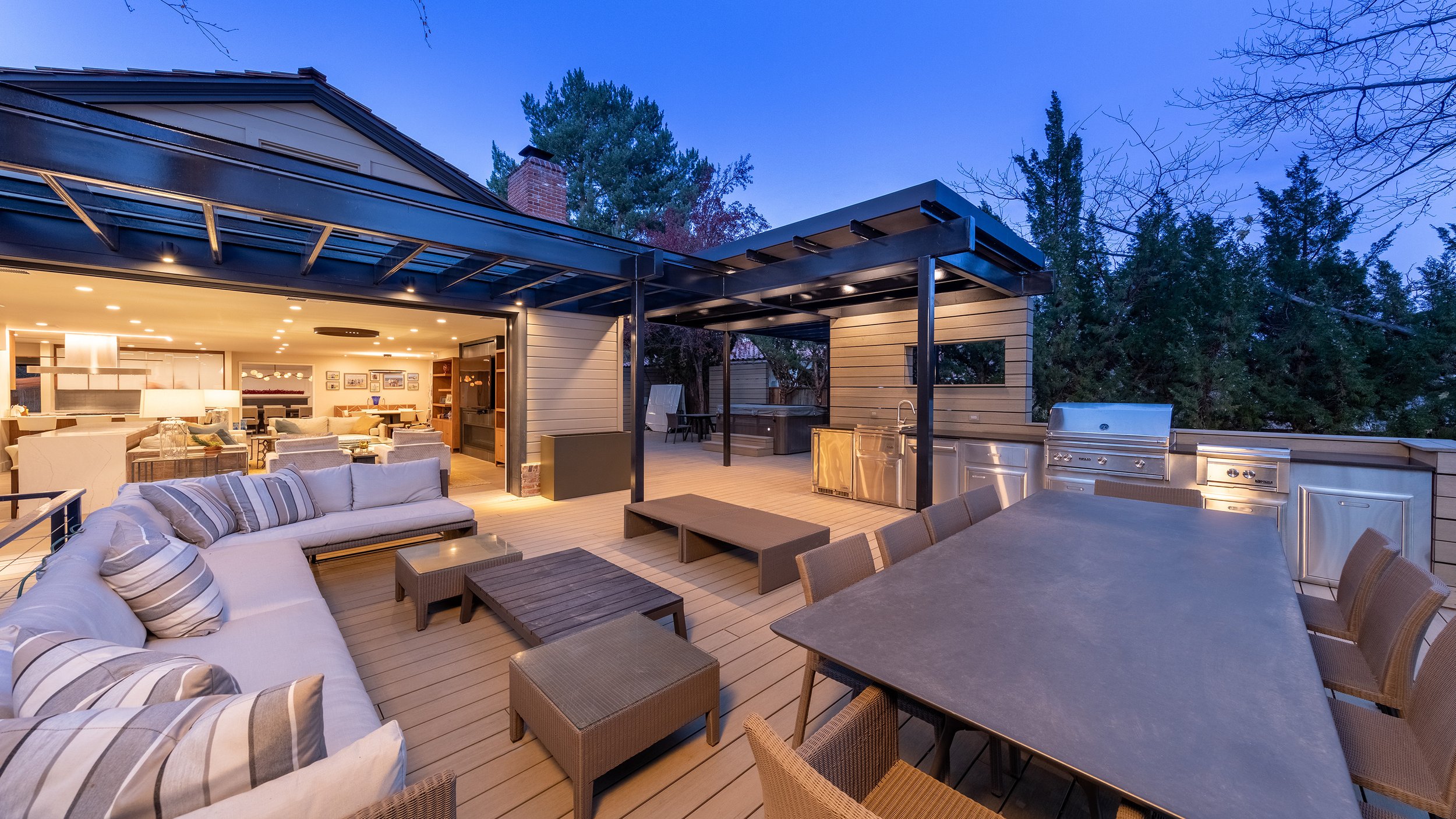Ridge Haven Residence
Location |
||
Size |
||
Delivery |
CM-at-Risk | |
Designer |
Aspen Leaf Interiors redesigned the interior flow for the new owners with a focus on increasing the open space within and, a seamless transition to the outdoor spaces. To accomplish this, Plenium Builders removed interior support walls replacing them with flush steel beams, connecting the kitchen fully with the living space and creating the large floor-to-ceiling operable wall between the living room and patio. Collaborating with Cathexes for structural and architectural input, the team replaced the existing stairs with an exposed-steel concrete-tread version, adding another landing to expand access to the walk-out basement level from the front door, which was also replaced with a fully glazed pair of entry doors.
The focal point of the home is the fireplace, encased in exposed cold-rolled steel, with a stunning linear fireplace. Plenium Builders’ craftspeople and subcontractors collaborated with the designer to integrate the existing fireplace’s chimney and infrastructure with the new design’s technical requirements.
Through the new sliding-glass window wall is the gourmet outdoor kitchen and living room. The deck, seating areas, privacy wall and outdoor kitchen wall are constructed from composite decking. The space is partially shaded by a new steel pergola. Crews added an outdoor shower to the pool area and integrated the existing spa.
Behind the scenes, new wiring, heating and cooling equipment, and plumbing infrastructure were installed to update the home to current safety requirements. Other updates included roofing, siding, insulation, landscaping, and extensive lighting controls.
These homeowners have retained the charm and character of the neighborhood while creating a home that reflects their tastes in a contemporary haven for family, entertaining friends, and comfortable living.







